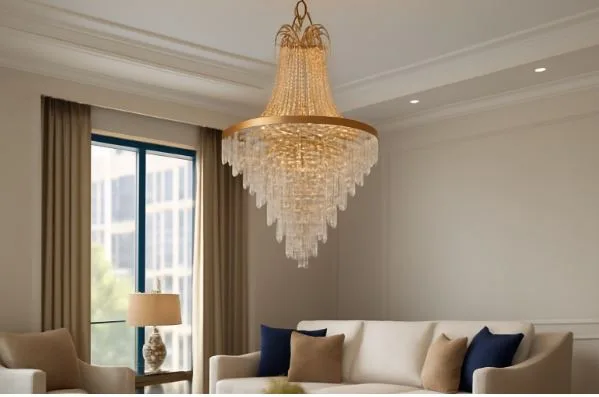From Red Canyons to Cityscapes: Nature’s Role in Shaping St. George-Inspired Architecture
Sweeping red rock cliffs rise above a grid of modern buildings. In this setting, architects look to the rugged beauty of nature for inspiration. Today, building design often does more than adopt surface-level patterns. Red-earth hills, sheer canyon walls, and weathered sandstones guide choices in shape, color, and material. This method makes architecture stronger and more sustainable—reflecting the natural world while meeting the needs of contemporary city life.
Embracing the Desert Palette: Color Schemes Inspired by Nature
Earthy hues form the backbone of desert-inspired design. Ochre, burnt orange, and soft taupe connect buildings to their surroundings. These shades appear on exteriors and in interior details, lending warmth and visual harmony.
Common finishes that anchor this approach include:
- Stucco: Offers a matte, textured surface that pairs well with desert tones.
- Tinted Concrete: Integrates sandy reds and pinks without relying on paint.
- Natural Wood: Highlights grain patterns and brings a soft touch to both inside and outside spaces.
Pairing bold reds with quieter neutrals, such as off-white or pale gray, keeps spaces balanced and inviting. Subtle variations in color mimic the way sun changes the appearance of rock faces throughout the day.
Form and Function: Translating Natural Shapes into Usable Spaces
Nature-inspired forms do more than please the eye. Designers look to cliffs and canyons for curved walls, soft arches, and flowing interiors. These biomimetic shapes filter sunlight, help guide breezes, and create spaces that feel open yet sheltered.
Features of organic desert form in architecture:
- Arches and curves frame views and soften building outlines.
- Canyon-like voids bring daylight deep inside.
- Flowing lines organize rooms without sharp angles.
Soft, natural shapes help calm nerves and boost a sense of connection to the exterior world. Choosing these forms supports both comfort and energy savings.
Design Studios in St. George: A Blueprint for Innovation
Local design studios serve as leaders, blending traditional desert materials with up-to-date construction methods. Many architects St George balance regional style with advanced design tools. They use 3D modeling to study shadow patterns and sunlight angles before breaking ground. Living roofs or solar panels fit neatly with natural motifs, using technology to support sustainability.
These firms often source materials like sandstone blocks, pairing them with steel beams or glass panels. They adapt each project to its immediate site, considering wind, sun, and soil. This approach respects the environment while producing bold, contemporary spaces.
| Heritage Materials | Modern Solutions | Resulting Benefit |
| Local sandstone | 3D modeling | Efficient construction |
| Timber | Green roofs | Energy savings |
| Clay tile | Solar panels | Lower emissions |
Sustainable Materials: Local Stone Meets Cutting-Edge Alternatives
Building in a desert means choosing materials with care. Sourcing stone or earth nearby reduces shipping and embraces time-honored traditions. Alternatives like rammed earth or reclaimed steel also add value.
Comparison of Building Materials
| Material | Pros | Cons |
| Indigenous stone | Low maintenance, energy mass | Weight, cost |
| Rammed earth | Good insulation, low toxins | Needs expert skills |
| Reclaimed steel | Durable, recyclable, adaptable | Higher initial cost |
Thermal mass materials, like stone and earth, absorb heat during the day and release it at night. This helps buildings stay cool without air conditioning. Choosing a mix—such as earth with steel supports—improves performance and keeps the red rock look front and center.
Merging Indoors and Outdoors: Creating Climate-Responsive Living
The desert’s temperature swings require buildings to respond smartly. Good design blurs the line between indoors and outdoors, making use of simple techniques:
- Deep overhangs shade windows from harsh sunlight.
- Operable screens adjust for airflow and privacy.
- Shaded courtyards offer cool gathering spots protected from wind.
Passive cooling keeps interiors comfortable with little energy use. Cross-ventilation paths steer breezes through the home. Thoughtful window placement brings in light while limiting glare. Transition spaces, like covered patios or breezeways, offer comfort and easy connection to the outdoors.
Crafting Tomorrow’s Legacy: Lessons from the Red Rock Approach
Color, form, materials, and climate strategy together set a standard for future cities. Drawing inventively from the red rock palette and organic forms encourages beauty and well-being. Thoughtful use of regional resources and climate-responsive plans builds resilience for changing times. Principles found in desert-inspired development apply widely, from city blocks to country homes. Choosing harmony with nature shapes inspiring and enduring places long into the future.



