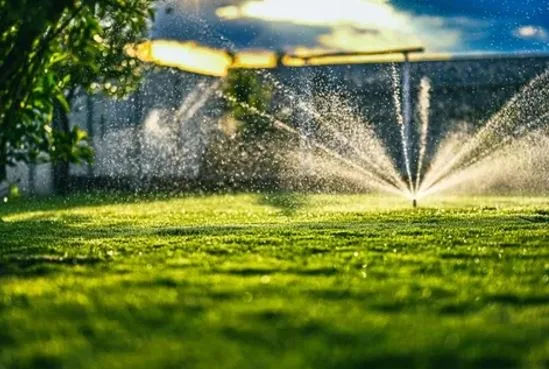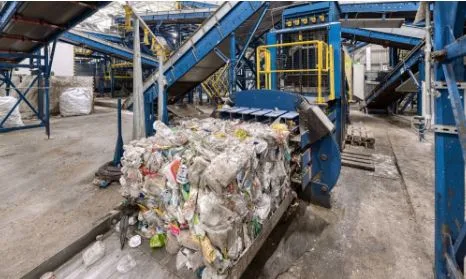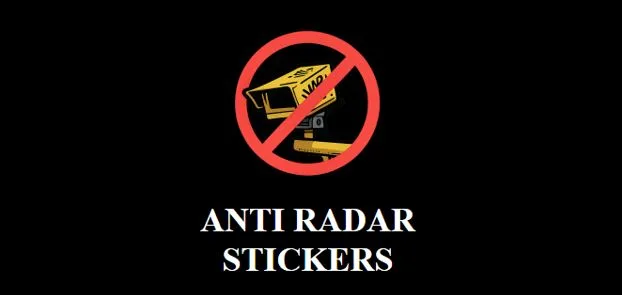Residential vs. Commercial Sprinkler Design: Why It’s More Than Just Pipe and Water
Introduction: When Sprinklers Fail, Millions Burn
In 2019, a manufacturing facility in Alberta lost over $15 million in inventory and suffered five months of operational downtime—all because its sprinkler system design service was using residential standards for a commercial-grade hazard. That mistake wasn’t just costly—it was avoidable.
Fire sprinkler systems are essential, but they’re not one-size-fits-all. A design suited for a high-end condo can’t be dropped into a warehouse or industrial plant. Every environment has different risks, and only a qualified mechanical engineering firm can deliver a design tailored to those needs.
According to the National Fire Protection Association (NFPA), homes with sprinklers experience 80% fewer fire deaths. But commercial properties have higher stakes: inventory loss, employee risk, and operational continuity. That means the design must go beyond code compliance—it must strategically align with use case, risk profile, and performance expectations.
In this deep-dive, we’ll unpack the key differences between residential and commercial sprinkler system design, highlighting cost, codes, design logic, and why working with a certified sprinkler system design service isn’t optional—it’s essential.
Diverging Priorities: Life Safety vs. Business Continuity
Let’s start at the core: the mission behind the system.
Residential Sprinkler Design
- Primary Objective: Life safety
- Key Focus: Rapid activation to provide safe evacuation time
- Design Philosophy: Simpler, lighter, cost-efficient
Commercial settings—such as data centers, logistics warehouses, or factories—require heavy-duty systems that don’t just meet minimum codes but are engineered for worst-case scenarios. That level of precision is what a mechanical engineering firm brings to the table.
Commercial Sprinkler Design
- Primary Objective: Asset protection & operational continuity
- Key Focus: Complete suppression or containment
- Design Philosophy: Complex, resilient, built for worst-case scenarios
A commercial environment—be it a data center, factory, or big-box store—requires protection far beyond escape windows. The fire must be extinguished or isolated before it spreads to critical infrastructure or inventory.
These diverging priorities lead to massive differences in system complexity, redundancy, and cost.
Codes & Standards: NFPA 13 vs. 13D/13R
Sprinkler systems in Canada and the U.S. are typically governed by NFPA codes, with Canadian provinces adapting and enforcing them through local authorities.
Residential
- Code: NFPA 13D (1-2 family homes), NFPA 13R (residential up to 4 stories)
- System Type: Simpler layouts with minimal hydraulic calculations
- Water Supply: Taps into the domestic line
- Sprinkler Heads: Quick-response type with limited coverage radius
Commercial
- Code: NFPA 13
- System Type: Engineered systems with multiple hazard zones
- Water Supply: Dedicated fire lines, tanks, and fire pumps
- Sprinkler Heads: Specialized (e.g., ESFR, CMSA, sidewall, extended coverage)
Canadian Context:
- Ontario & British Columbia impose provincial overlays on NFPA 13 standards—particularly in mixed-use and mid-rise buildings.
- Always confirm with the Authority Having Jurisdiction (AHJ) before finalizing the design.
Hydraulic Complexity: Not Just Pressure and Flow
Hydraulic calculations are the technical backbone of every sprinkler system.
Residential:
- Designed for low-flow, low-pressure events.
- Often calculated for a single room or compartment fire.
- CPVC or PEX piping is acceptable due to low water velocity and pressure.
Commercial:
- Designed for multiple simultaneous heads activating across different hazard zones.
- Requires detailed hydraulic modeling, including:
- Friction loss
- Node elevation
- Available water supply
- Pressure drop across backflow preventers
- Pipe material is typically steel to handle high pressure and flow demands.
Pro insight: Commercial systems often include zoning, redundancy, and pressure regulators to account for variable flow across different building wings or floors. Mistake these calculations and your insurance is void—fast.
Real-World Hazard Classifications
In commercial sprinkler design, fire hazard classification changes everything—from the type of heads used to spacing and system pressure.
| Hazard Class | Examples | Impact on Design |
| Light Hazard | Offices, hotels, schools | Wider spacing, low water demand |
| Ordinary Hazard Group 1 | Retail stores, parking garages | Moderate water density, standard spray heads |
| Ordinary Hazard Group 2 | Restaurants, laundries, auto shops | Higher water density, tighter spacing |
| Extra Hazard Group 1–2 | Chemical plants, large warehouses, manufacturing | Specialized heads (ESFR), high-pressure systems |
If you don’t understand hazard classification, you cannot design a compliant system.
The Design Process: Step-by-Step (Canada Edition)
Hiring a sprinkler system design service means following an engineering-grade process. Here’s what that looks like:
- Building Assessment
- Determine occupancy type, fire load, ceiling height, and hazard classification.
- Code & Local Regulation Review
- Align with NFPA 13, 13R, or 13D, plus any local amendments.
- Hydraulic Calculation Modeling
- Use software like HydraCALC or AutoSPRINK to simulate water flow, pressure loss, and head activation patterns.
- System Layout (CAD & BIM)
- Design optimal pipe routes, head spacing, and zoning for 100% coverage and minimal obstruction conflict.
- AHJ Submission & Permits
- Engineer-stamped drawings and system specs are submitted for approval.
- Construction Coordination
- Align design with HVAC, electrical, and architectural plans to avoid clashes and delays.
- Inspection & Commissioning
- Ensure all components are pressure-tested, code-compliant, and fully operational.
Pro Tip: Any shortcut in this process—especially skipping step 3 or 4—can result in rework, permit delays, and liability exposure.
Side-by-Side Comparison: Residential vs. Commercial
| Feature | Residential | Commercial |
| Goal | Life safety | Asset protection, business continuity |
| Code Standard | NFPA 13D/13R | NFPA 13 |
| Water Source | Domestic supply | Dedicated fire main + pump |
| Pipe Material | CPVC/PEX | Steel |
| Sprinkler Head Type | Quick-response | ESFR, CMSA, special hazard |
| Hydraulic Calculations | Basic | Complex, multi-zone |
| Design Time | 3–5 days | 2–4 weeks |
| Cost (CAD) | $1–$2/sq. ft. | $2–$7/sq. ft. |
| Maintenance | Annual inspection | NFPA 25 inspections + quarterly tests |
Real-World Case Studies
🏢 Toronto Condominium (13R Design)
- Structure: 4-storey, 90-unit residential
- Hazard: Light
- System: CPVC piping, quick-response heads
- Water: Tied to domestic supply, no fire pump
- Cost: $1.60/sq. ft.
- Timeline: 5 business days
- Outcome: Passed city inspection with zero corrections
Calgary Warehouse (Extra Hazard)
- Structure: 200,000 sq. ft. distribution center
- Hazard: Extra Hazard Group 2
- System: Steel piping, ESFR heads, 2500 GPM pump
- Water: Dedicated tank + diesel pump
- Cost: $6.40/sq. ft.
- Timeline:5 weeks
- Outcome: Full NFPA 13 compliance and insurer approval
Why You Need a Professional Sprinkler Design Service
Don’t trust your fire protection plan to a template. Here’s why expert design matters:
- ✅ Compliance Assurance: Avoid permit rejections and legal risks
- ✅ Cost Accuracy: Prevent change orders from poor early design
- ✅ System Integration: Aligns with plumbing, HVAC, and electrical systems
- ✅ Credibility: Engineer-sealed drawings mean faster approvals
- ✅ Insurance Validity: Non-compliant systems = denied claims
Future Trends in Sprinkler Design
Innovation is reshaping fire protection. Keep an eye on:
- IoT-Integrated Sprinklers: Real-time alerts, diagnostics, remote testing
- Water Mist Systems: Lower water usage, less collateral damage
- Integrated Life Safety Systems: Sprinklers, alarms, suppression all on one smart platform
- 3D BIM Modeling: Clash detection and coordination with all MEP systems
Pro Tips for Developers, Architects & Contractors
- ✅ Start sprinkler design at the schematic design stage—not after architectural approval
- ✅ Ensure your engineer is NFPA-certified and familiar with local AHJ nuances
- ❌ Don’t skip hydraulic modeling to “save time”
- ❌ Never assume what worked on your last project will pass this time—every building is different
Conclusion: Fire Doesn’t Forgive—Get It Right the First Time
Whether you’re building a high-rise or a high-risk industrial facility, your sprinkler system should be tailored, not templated. A licensed mechanical engineering firm ensures every aspect of your fire suppression system—from water pressure to pipe layout—is engineered to perform when it matters most.





