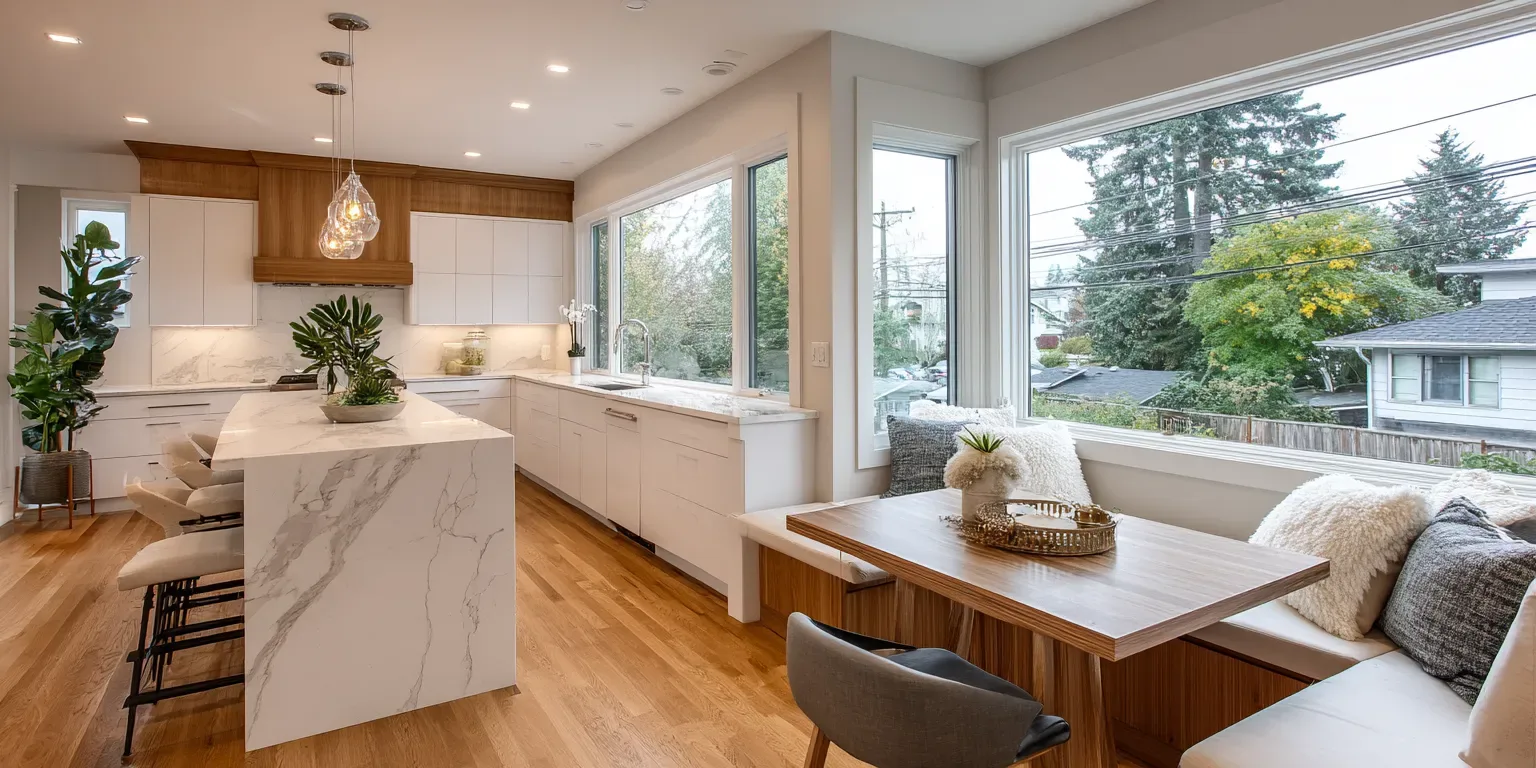Sapir Construction Announces 2025 Seattle Remodeling Outlook: Climate-Smart Design, Predictable Timelines, and Transparent Budgets
Seattle, WA – Homeowners across Seattle are planning upgrades that make daily life easier, add resale value, and stand up to months of wind-driven rain. From kitchens that cook and clean efficiently to roofing and siding that manage moisture, the 2025 outlook favors climate-smart detailing, clear communication, and schedules that account for weather, permitting, and lead times. Based near Pike Place, Sapir Construction shares a practical briefing for residents considering a remodel this year, with insights the team has refined on projects throughout Seattle’s neighborhoods.

What Seattle Homeowners Want in 2025
Seattle homes tend to be compact, full of character, and exposed to damp seasons. The most requested outcomes focus on comfort, durability, and a calm visual language.
- Brighter, warmer interiors: Light paint palettes, oak accents, and layered lighting that counter gray days without glare.
- Storage that disappears: Full-height pantry towers, appliance garages, deep drawers, and built-ins that tame visual clutter in smaller floor plans.
- Moisture management as a system: Exterior rain screens, balanced attic ventilation, and correctly ducted kitchen and bath fans that terminate outdoors.
- Energy-savvy upgrades: Weather-appropriate windows and air sealing paired with thoughtful insulation where it yields the best return.
Kitchens that Work Hard and Photograph Well
Well-planned kitchens are the heart of Seattle remodels. The most successful designs start with workflow zones and light, not just finishes.
- Layout first: An L-shape with a compact island fits open living, while a galley with a peninsula optimizes narrow rooms. Keep 36 to 42 inches of aisle space for safe, easy movement.
- Ventilation that actually performs: A quiet, correctly sized hood ducted to the exterior using smooth, sealed runs keeps humidity down and finishes cleaner.
- PNW-friendly finishes: Matte lacquer or laminate cabinet fronts over marine-grade plywood boxes resist humidity. Quartz or large-format porcelain counters keep seams minimal and cleanup easy.
- Lighting layers: Under-cabinet strips eliminate shadows, pendants over the island add task and mood lighting, and warm 2700 to 3000K lamps make winter evenings feel cozy.
Bathrooms Built for Everyday Spa Comfort
Moisture control begins behind the tile, then moves to the visible layer.
- Behind the scenes: Continuous waterproofing, properly sloped pans, and upgraded fans on timers prevent hidden damage.
- Cleaner, calmer surfaces: Porcelain tile with low water absorption, floating vanities to expand floor visibility, and frameless glass for an airy feel.
- Comfort features: Radiant floor heat in small rooms transforms cold mornings without dominating the design.
Exteriors That Dry Fast and Last
Seattle’s marine climate rewards the combination of robust materials and smart detailing.
- Roofing: Architectural asphalt or standing-seam metal paired with synthetic underlayment, new step and counter flashings, and ridge ventilation to remove moist air.
- Siding: Fiber-cement or engineered wood installed over a ventilated rain screen to allow drainage and drying.
- Windows and doors: Double or triple-pane units with low-E coatings, sill pans, and fully flashed perimeters to limit condensation and drafts.
Timelines and What Affects Them
Actual durations depend on scope, inspections, and product lead times, but owners can expect these ranges once work begins.
- Kitchen: about 8 to 14 weeks for typical scopes.
- Bathroom: about 3 to 8 weeks depending on tile complexity and relocations.
- Whole-home interior refresh: about 3 to 6 months for non-structural updates.
- Additions or structural work: about 4 to 9 months including engineering and exterior detailing.
Lead time for custom cabinets, specialty tile, and windows can influence start dates. The most reliable schedules lock selections early, order long-lead items up front, and use weekly progress updates that track inspections and milestones.
Budget Planning and Where to Invest
Smart budgets put dollars into the layers that last and the details you touch every day.
- Priority layers: Waterproofing, ventilation, flashing, and insulation deliver durability and comfort.
- Daily touch points: Cabinets, counters, lighting, and plumbing trim elevate feel and resale.
- Contingency: Keep 10 to 15 percent for hidden conditions typical in older homes such as outdated wiring or patched framing.
When comparison shopping, insist on itemized allowances, a written schedule, and clear language about site protection, dust control, and the warranty process.
How Local Experience De-risks a Remodel
Permits, inspections, and climate-specific practices are easier with a single accountable partner who coordinates designers and licensed trades. Sapir Construction’s approach uses a dedicated project manager, Builder trend schedules, daily photo updates, and clean sequences from demo to punch list. Homeowners who want to see how that translates into timelines, scopes, and pricing can Visit Website for examples and process details, or explore team culture and recent projects by connecting with Sapir Construction on social.
A Simple Checklist for a Smooth 2025 Remodel
Use this to confirm that each proposal covers the essentials.
- Scope clarity: Written line items for demo, protection, rough-ins, insulation, drywall, finishes, and cleanup.
- Moisture strategy: Which waterproofing system, flashing details, and fan ducting will be used, and where each terminates.
- Selections and allowances: Named brands or per-square-foot figures for tile, counters, flooring, fixtures, and lighting.
- Schedule and milestones: A week-by-week sequence with inspection checkpoints and material delivery windows.
- Communication cadence: One point of contact, weekly updates, and shared photo logs.
- Trade licensing: Electricians, plumbers, and HVAC pros listed and licensed.
- Warranty in writing: Labor coverage, manufacturer registrations, and how service requests are handled.
Bringing It All Together
Remodels that succeed in Seattle align good design with better building science. Start with light and layout, choose finishes that handle humidity, ventilate correctly, and track progress with a transparent, written plan. With clear expectations and a climate-aware partner, homeowners can enjoy spaces that feel larger, warmer, and easier to live in through every rainy season.
Sapir Construction
1916 Pike Pl, Seattle, WA 98101
206-848-5414
sapir-construction.com
