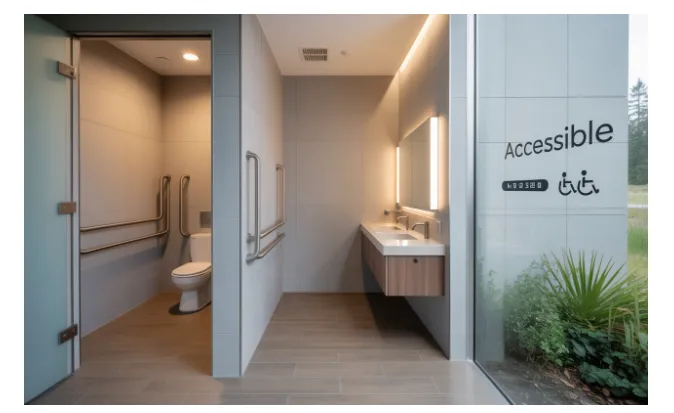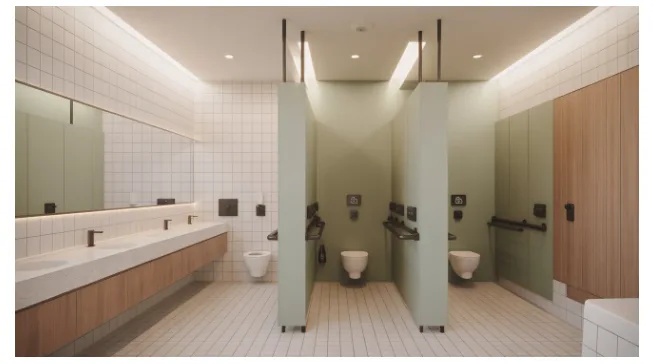Navigating BC Building Code Washroom Requirements: A Guide for Modern Design
Designing functional, compliant, and aesthetically pleasing washrooms in British Columbia can be a complex undertaking. Beyond just aesthetics, strict guidelines like the BC Building Code washroom requirements dictate everything from accessibility to fixture count. For professionals in architecture, construction, and design, understanding these nuances isn’t just about avoiding penalties; it’s about creating spaces that are truly inclusive and efficient.
This article delves into the critical aspects of BC’s barrier-free washroom regulations, offering practical insights to help you navigate the often-intricate world of architectural specifications. We’ll break down key changes, highlight common pitfalls, and provide a clear path to successful, compliant washroom design in your next project.

Why BC Building Code Washroom Requirements Matter More Than Ever
The landscape of building design is continually evolving, with an increasing emphasis on accessibility and user-centric spaces. British Columbia has been at the forefront of this shift, regularly updating its building code to reflect best practices and a commitment to inclusivity. Ignoring these updates can lead to costly reworks, project delays, and a less-than-ideal user experience.
For any new construction or renovation project, a thorough understanding of the BC Building Code washroom requirements is non-negotiable. This isn’t just about meeting minimum standards; it’s an opportunity to integrate thoughtful design that enhances the overall functionality and appeal of your building. From commercial complexes to public institutions, every washroom needs to serve a diverse population effectively.
Key Aspects of Barrier-Free Washroom Design in BC
When we talk about barrier-free design, we’re addressing the needs of individuals with varying abilities. The BC Building Code sets out clear stipulations to ensure washrooms are accessible to everyone. Here are some of the critical areas you need to focus on:
1. Accessible Path of Travel
Ensuring an unobstructed route from the building entrance to the washroom, and then into the individual stalls, is fundamental. This includes:
- Doorways: Adequate clear width (typically 860 mm) is essential for wheelchair access. Door handles must be easy to operate, often lever-type, and not require tight grasping or twisting.
- Corridors: Sufficient width (usually 1100 mm) for maneuvering.
- Turning Space: Inside the washroom, a clear turning radius (1500 mm diameter) is often required for wheelchairs, allowing users to navigate freely.
2. Washroom Layout and Fixtures
The placement and type of fixtures are crucial for both functionality and compliance.
- Toilets: At least one toilet stall must be accessible. This includes specific dimensions (e.g., 1500 mm x 1500 mm minimum clear floor space), grab bars strategically placed on the side and rear walls, and an appropriate toilet seat height. Flush controls must be easily operable.
- Sinks: Accessible sinks must have clear knee and toe space underneath, allowing wheelchair users to approach comfortably. Faucets should be lever-operated, push-button, or sensor-activated. Mirror placement should also accommodate both standing and seated users.
- Urinals: While not always mandatory for accessibility, where provided, at least one urinal should have a clear floor space in front of it and be set at an accessible height.
- Dispensers and Accessories: Soap dispensers, paper towel dispensers, hand dryers, and waste receptacles must be mounted at accessible heights and locations, within reach ranges for all users.
- Baby Change Stations: Increasingly, building codes and best practices encourage the inclusion of accessible baby change stations, ensuring they are at an appropriate height and in a location that doesn’t impede clear floor space.
3. Signage and Wayfinding
Clear, tactile signage is a critical component of accessible design.
- Tactile and Braille: Washroom signage must include tactile characters and Braille to assist visually impaired individuals.
- Mounting Height: Signs need to be mounted at a consistent, accessible height, usually beside the latch side of the door.
- International Symbol of Access: The universally recognized symbol for accessibility must be prominently displayed on accessible washrooms.

Beyond the Code: Integrating Sustainable Construction and Inclusive Design
While meeting the BC Building Code washroom requirements is the baseline, modern building design often aims higher. Integrating principles of sustainable construction and universal design can further enhance washroom facilities.
- Water Efficiency: Specifying low-flow toilets, urinals, and faucets not only helps meet green building standards but also reduces operational costs.
- Material Selection: Durable, easy-to-clean materials that are also environmentally friendly contribute to a healthier indoor environment and lower maintenance.
- Lighting: Thoughtful lighting design, including natural light where possible and efficient LED fixtures, improves user comfort and reduces energy consumption.
- Touchless Technology: Sensor-activated faucets, soap dispensers, and hand dryers improve hygiene and convenience for all users, aligning with contemporary interior design trends.
Thinking about these elements from the initial stages of your building design process can lead to more holistic and future-proof solutions.
Common Pitfalls and How to Avoid Them
Even seasoned professionals can sometimes overlook details. Here are some common issues related to BC Building Code washroom requirements and how to prevent them:
- Insufficient Turning Space: This is a frequent issue, especially in smaller washrooms. Always double-check the required clear floor space for wheelchair maneuvering.
- Incorrect Grab Bar Placement: Specific dimensions for grab bar length, diameter, and mounting height are crucial. Don’t eyeball it; refer directly to the code.
- Door Swing Interference: Ensure that an open washroom door doesn’t block access to fixtures or the turning circle. Outward swinging doors are often preferred for accessible stalls.
- Fixture Height Errors: Pay close attention to the specified heights for toilets, sinks, mirrors, and dispensers. A few centimeters can make a significant difference for accessibility.
- Lack of Proper Signage: Overlooking tactile and Braille requirements or incorrect mounting heights can lead to non-compliance.
Engaging with an accessibility consultant or having a thorough plan review early in the project can save considerable time and expense down the line. Collaboration across engineering solutions and architectural teams is key.
The Future of Washroom Design in BC
As our understanding of accessibility deepens and technology advances, expect further refinements to the BC Building Code. The trend is towards more intuitive, universally designed spaces that anticipate user needs rather than just reacting to them. This means designers and builders have an ongoing responsibility to stay informed and adapt their practices.
By diligently adhering to the BC Building Code washroom requirements and embracing broader principles of inclusive and sustainable design, you contribute to creating buildings that are not only compliant but also genuinely welcoming and functional for everyone.
Conclusion
Navigating the BC Building Code washroom requirements is an essential part of responsible and professional design and construction in British Columbia. By focusing on accessible paths of travel, precise fixture placement, and clear signage, you can ensure your projects meet the necessary standards. Remember that compliance is just the starting point; thoughtful design that integrates accessibility with sustainability and modern aesthetics creates truly outstanding spaces. Stay informed, design with purpose, and build for everyone.
