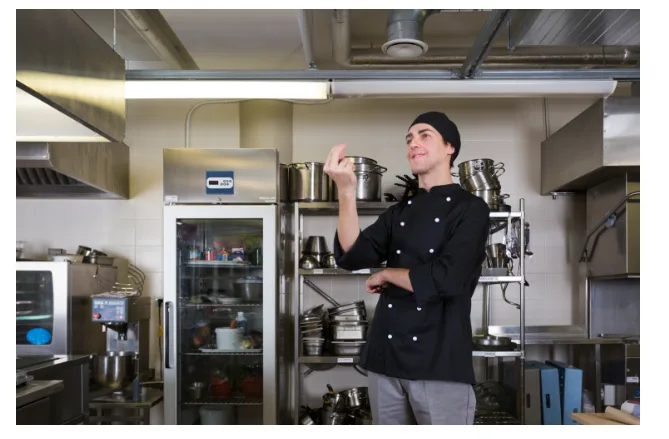commercial kitchen installation

As commercial kitchen designers and installers, our capabilities are diverse and our customer base is expansive. We provide bespoke solutions from the complex requirements of huge production kitchens and award-winning restaurants to the modest needs of local church halls and cafés – and everything else in between!
Our experience is vast and, with almost 50 years of knowledge accumulated from every corner of the industry, our skilled team is fully equipped to deliver exactly what it takes to get you cooking.
Commercial kitchens have been at the very heart of our company for over 40 years. With projects ranging from big to small and simple to complex, we’ve helped more than 2000 thriving ventures spring to life from our drawing board.
KITCHEN DESIGNERS
Great design can have a profound impact on the way your chefs go about their work. That’s why we focus on even the smallest details – we know it makes the difference between a good kitchen and a great one.
THE SIX KEY STAGES TO COMMERCIAL KITCHEN FIT-OUT
There are six key stages to the successful delivery of any kitchen project and we’re here to help you through each and every one. Ideally, you’ll get in touch with us while you’re still sketching on the back of envelopes and before your builders begin on site. Our input in the early planning stages of a project can make a dynamic difference to your business.
PLANS & VISIONS
BRIEFS & BLUEPRINTS
DEFINE & DESIGN
MANAGE & BUILD
INSTALL & COMMISSION
PROJECT GO-LIVE / COMPLETION
AFTERCARE & MAINTENANCE
After handing over and training your staff, we will, of course, always be available to assist you through the lifespan of your venture – as well as any future enterprises too!
PLANS & VISIONS
We want our relationship with you to start as soon as your ideas are formulated or your premises are secured. Our early input can make a very real difference to the final functionality and flow of your kitchen so, even if you’re at the very initial stages, do get in touch – it’s never too early to involve us.
- We urge you to contact us during the planning stages of your venture.
- We can work with your designers / architects assisting with space planning.
- We can call on our 40 years’ experience of working on projects just like yours.
- We can advise you on vital design components such as services and ventilation.
- We can help you budget and plan realistically for your new kitchen.
BRIEFS & BLUEPRINTS
We’ll discuss your menu ideas, talk about covers, speak with your chefs, take measurements and check essential services. This will give us what we need to explore the logistics of what it is possible to achieve in terms of the building itself and your budget. We lay a great deal of emphasis on this initial brief as it enables us to envisage and create your ultimate design.
- We will learn about your concept and products, your menu and your market.
- We will learn the constraints of your site and the space you have available.
- We will discuss our brief with your architects or arrange our own survey.
- We will discuss your budgetary options and timeframe challenges.
- We will brief our skilled design team to begin visualising and planning
DEFINE & DESIGN
- Great design is at the heart of everything we do, and we delve into our 40 years’ experience for every new project we approach. From our initial findings, our highly practiced design studio will explore all possible layout permutations and select the best equipment bring your ideas to fruition. From literally thousands of options, we will painstakingly and impartially source the most appropriate equipment for your menu, space and budget. The layout and the specification are then married together.
- Our consultants and designers have worked at the very highest level of our industry and will always take into account how the kitchen will be used during a single day, a month and even a year. We’ll factor in safety and functionality as well as ensuring that we create a logical and streamlined workflow so that your chefs can work comfortably and efficiently. The clarity and detail of our design will enable you to visualise how your finished kitchen will work and allow you to fine-tune the layout to the point of perfection.
GREAT DESIGN IS WHAT SETS US APART
Great design begins with putting the right equipment in the right place – clever design adds unquantifiable value. Quite simply, design is the epicentre of everything we do.
- Great design is about understanding you, your business and your needs.
- Great design is about logical planning and the best possible use of space.
- Great design is about efficiency and creating a productive environment.
- Great design is about a considered workflow and the comfort of your staff.
- Great design is about calculating storage and looking after your products.
- Great design is about hygiene and intelligent access for thorough cleaning.
- Great design is about versatility and flexibility allowing your business to adapt.
- Great design is about having empathy and respect for your budget and constraints.
- Great design is about being open minded, subjective and never being afraid to learn.
- Great design is about putting 40 years of learning into every scheme we produce.
