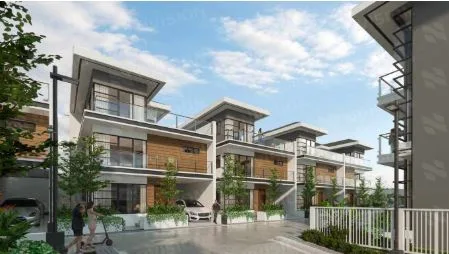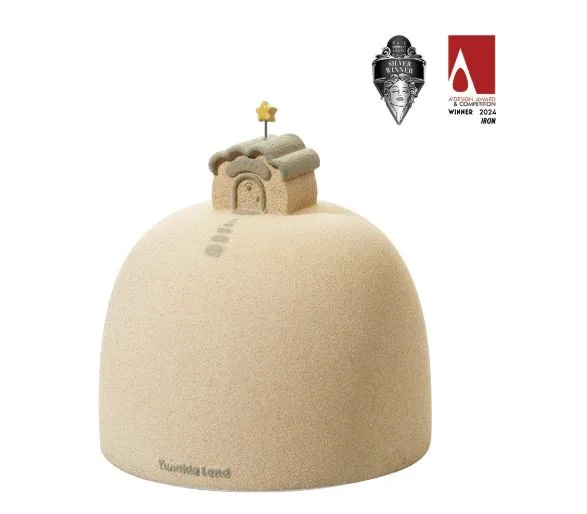Expandable Container House: Modern, Affordable & Eco-Friendly
Imagine a home that grows with your needs. Expandable container houses are revolutionizing modern living by offering flexible space solutions without sacrificing style or sustainability. These innovative structures start as standard shipping containers but transform into spacious comfortable dwellings with just a few simple steps.
You’ll discover how these homes combine durability with smart design. They’re perfect for anyone seeking an affordable eco-friendly and adaptable living space. Whether you need a vacation retreat a backyard studio or a full-time residence expandable container homes deliver remarkable versatility and value.
What Is an Expandable Container House?
An expandable container house is a modern housing solution that starts as a standard shipping container and extends to create additional living space. You get a compact structure that unfolds into a spacious, functional dwelling.
The Core Concept of Expandable Living
Expandable living maximizes usable space from a minimal footprint. You start with a standard 20-foot or 40-foot shipping container, then deploy side or top modules to double or triple your floor area. This design offers flexibility for growing families or changing needs without requiring a larger foundation or more land.
How Expandable Container Houses Differ From Traditional Homes
- Construction uses prefabricated steel modules, not site-built wood or masonry.
- Installation takes days or weeks, not months or years.
- Mobility allows relocation, unlike permanent foundations.
- Cost remains lower due to efficient manufacturing and reduced labor.
- Customization integrates modern features like solar panels and smart home systems directly into the design.
Key Benefits of Expandable Container Houses
Expandable container houses offer significant advantages over traditional construction. You benefit from lower costs, greater flexibility, and a reduced environmental footprint.
Affordability and Cost Efficiency
You save money through reduced material use and faster construction. These homes cost 20-40% less than conventional builds due to prefabricated modules and streamlined assembly. You avoid lengthy timelines and high labor expenses.
Flexibility and Customization Options
You choose layouts, finishes, and expansions that match your lifestyle. Select from various sizes, window placements, interior partitions, and exterior claddings. You adapt the space for offices, guest rooms, or studios as your needs change.
Eco-Friendly and Sustainable Design
You minimize waste with recycled steel containers and efficient manufacturing. Incorporate features like solar panels, rainwater collection, and high-grade insulation. You reduce energy use and support sustainable living practices.
Design Features and Structural Components
Expandable container houses integrate innovative engineering with practical design, offering adaptable living spaces without sacrificing durability. Their structural components ensure stability during expansion and contraction, maintaining integrity across various environments.
Expansion Mechanisms and How They Work
Hydraulic systems or manual cranks extend side or roof panels, increasing floor area up to 200%. Sliding mechanisms lock sections into place, creating seamless transitions between collapsed and expanded states. Interlocking steel frames and reinforced corner castings provide structural support during movement, ensuring safety and alignment. Weather-resistant seals prevent leaks and drafts once fully deployed, maintaining a tight building envelope.
Insulation and Climate Control Solutions
Spray foam or rigid panel insulation fills wall cavities, achieving R-values between R-15 and R-30. Double-paned windows and thermal breaks minimize heat transfer, reducing energy consumption by 25-40%. Ductless mini-split systems offer zoned heating and cooling, complementing energy recovery ventilators for fresh air circulation. Reflective roof coatings and strategic window placement further enhance temperature regulation in diverse climates.
Interior Layout and Space Optimization
Open-plan designs maximize usable square footage, incorporating multi-functional elements like fold-down desks or Murphy beds. Modular furniture, such as convertible sofas and expandable tables, adapts to daily needs without clutter. Vertical storage solutions use wall-mounted shelves and overhead cabinets, freeing up floor space. Sliding doors and room dividers create flexible zones for sleeping, working, or entertaining within a compact footprint.
Ideal Use Cases for Expandable Container Homes
Expandable container homes serve diverse purposes across residential, recreational, and humanitarian sectors. Their modular nature and rapid deployment make them suitable for numerous living situations.
Residential and Family Living
Expandable container homes provide adaptable living spaces for growing families or multigenerational households. You gain extra bedrooms, home offices, or play areas without permanent construction. These homes support lifestyle changes with minimal disruption and cost.
Vacation Homes and Retreats
You install expandable container homes in remote or scenic locations for seasonal getaways. Their compact transport size and quick setup make them perfect for mountain cabins, beach houses, or lakeside retreats. You enjoy spacious interiors while maintaining a small environmental footprint.
Emergency and Temporary Housing
Expandable container homes offer rapid shelter solutions during disasters or housing shortages. You deploy these units as emergency clinics, temporary schools, or transitional housing within days. Their durability and mobility provide secure accommodation in crisis situations.
Planning and Building Your Expandable Container House
Careful planning ensures your expandable container home meets both your lifestyle needs and local regulations. You’ll navigate design choices, legal requirements, and builder selection to create a functional and compliant living space.
Choosing the Right Size and Design
Evaluate your spatial requirements before selecting a container configuration. Consider both current and future needs, accounting for family growth, home office space, or recreational areas. Review expansion mechanisms like side-sliding panels or pop-up roofs that increase living area by 100-200%. Select interior layouts featuring open-plan designs with modular furniture and vertical storage solutions. Incorporate energy-efficient features such as spray foam insulation and double-paned windows during the design phase. Confirm all design elements align with your climate conditions and intended usage, whether residential, recreational, or emergency housing.
Navigating Zoning and Building Codes
Research local zoning ordinances governing accessory dwelling units, minimum lot sizes, and setback requirements. Verify building code compliance for structural safety, electrical systems, and plumbing installations specific to modular homes. Obtain necessary permits for foundation work, utility connections, and occupancy certification. Consult with municipal planning departments about restrictions on movable structures or temporary dwellings. Address fire safety regulations, egress requirements, and energy efficiency standards during your planning process. Resolve any legal hurdles before beginning construction to avoid costly modifications or relocation demands.
Selecting a Reliable Manufacturer or Builder
Choose experienced professionals specializing in expandable container construction with verifiable project portfolios. Evaluate manufacturers based on their engineering expertise, material quality, and expansion mechanism reliability. Request detailed quotes covering site preparation, foundation construction, container modification, and installation services. Verify certifications for welding, structural engineering, and modular building compliance. Review client testimonials and completed projects similar to your intended design. Confirm warranty coverage for structural components, expansion systems, and weatherproofing elements. Select partners offering customization options while maintaining construction timelines and budget constraints.
Maintenance and Long-Term Considerations
Maintaining your expandable container house ensures its longevity and preserves its structural integrity. You’ll find that proactive care minimizes repair costs and keeps your home functioning optimally.
Upkeep and Durability Tips
Inspect expansion mechanisms every six months for smooth operation.
Clean exterior surfaces annually to prevent rust and corrosion.
Check sealants around windows and expansion joints biannually.
Lubricate moving parts, such as hinges and sliders, quarterly.
Monitor insulation integrity, especially in extreme climates, seasonally.
Potential Challenges and How to Overcome Them
Rust forms on steel surfaces without proper coatings; apply rust-inhibiting paint every three years.
Seal degradation occurs from UV exposure and weather; replace weather seals every five years.
Mechanical jams happen in expansion systems due to debris; clean tracks and rollers regularly.
Thermal bridging reduces energy efficiency; add extra insulation in critical areas.
Condensation builds up in poorly ventilated spaces; install vents or dehumidifiers as needed.
Conclusion
You’ve seen how expandable container homes offer smart adaptable living. They’re durable affordable and eco-friendly solutions for modern needs.
These innovative spaces grow with you while minimizing environmental impact. They prove that great design doesn’t require excessive space or resources.
Now you can imagine your own flexible living solution. It’s time to explore how these remarkable homes could transform your lifestyle.




