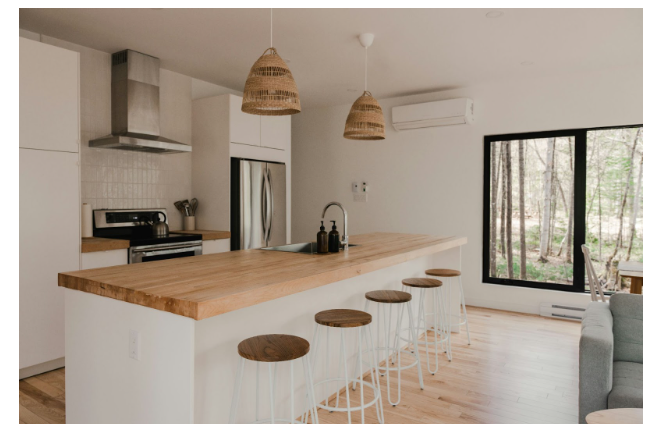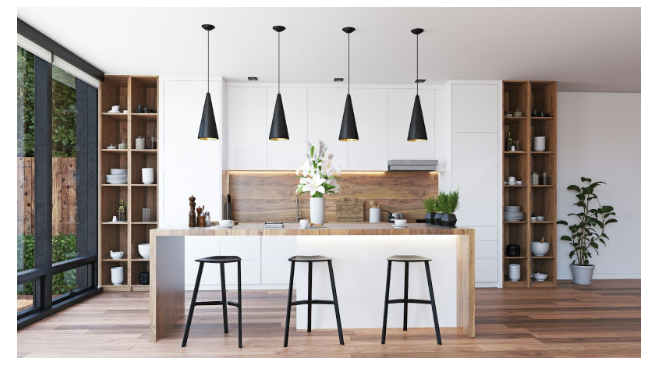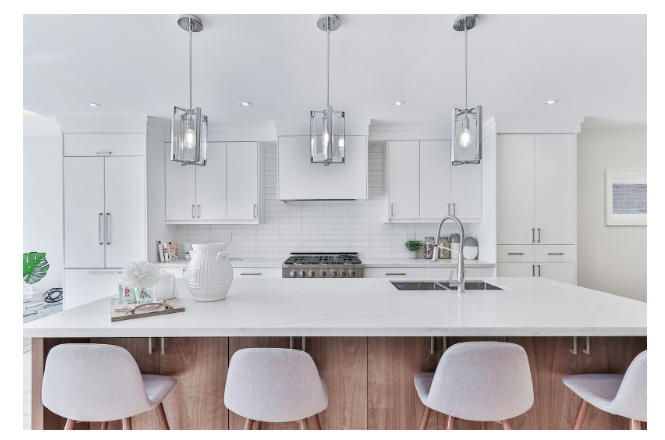Kitchen Island Design Ideas for 2025: Style, Flow & Function
The kitchen island has evolved far beyond a basic prep counter. In 2025, it’s the centerpiece of the kitchen—part design feature, part utility hub, and fully customizable to your space and lifestyle. Whether you’re working with an open-concept layout or remodeling a compact kitchen, today’s island designs prioritize functionality, flow, and character.
If you’re planning a kitchen remodel or simply looking to upgrade your current setup, here’s how to design a kitchen island that balances proportion, purpose, and personality.

Proportion Is Everything: Size Your Island to Your Space
Understand the Layout Before You Design
One of the biggest mistakes homeowners make is building an island that’s too large for the space. In a well-designed kitchen, an island should support—not disrupt—traffic flow. Standard design guidelines recommend at least 36 to 48 inches of clearance on all sides of the island, allowing for easy movement, cabinet access, and seating.
Before selecting dimensions, assess how you move through your kitchen. Consider whether your island will serve as a prep zone, seating area, or both. A smaller kitchen might benefit from a 4-foot-long island, while larger spaces can accommodate double islands or extended multi-use surfaces.
Consider Height & Cabinet Standards
Height matters—not just for comfort but for integrating seamlessly with surrounding cabinetry. Most kitchen islands follow base cabinet standards: 34.5 inches in height, with a finished countertop reaching around 36 inches. Islands with bar seating often include a raised section at 42 inches.
If you’re designing your island around existing cabinetry, referencing standard cabinet dimensions is crucial. Kitchen Search offers a helpful breakdown of cabinet heights and configurations that can guide your planning process.
Trending Island Design Features in 2025
Fluted Paneling & Vertical Detailing
Vertical detailing—like fluted or reeded panels—adds texture and interest to the island base. This trend continues to rise in 2025, often used to soften minimalist kitchens or add dimension to otherwise sleek spaces. It’s particularly popular in Scandinavian and modern classic designs.
Waterfall Edges & Sculptural Shapes
For a more architectural look, waterfall countertops—where the counter material wraps down both sides of the island—are a go-to design move. Pair that with soft curves or asymmetrical shapes, and your island instantly becomes a sculptural statement piece, especially in open-plan kitchens.
Two-Tone & Mixed Materials
Designers are embracing contrast in island construction: think white quartz tops with walnut bases, or painted cabinets paired with a natural wood top. Using two finishes not only breaks up the monotony of all-matching cabinets but also helps the island stand out as a design feature.
Hidden Storage & Integrated Lighting
Today’s kitchen islands are smarter. Deep drawers, pull-out shelves, toe-kick storage, and even hidden charging stations are increasingly built into island cabinetry. Integrated LED lighting under the counter or within drawers enhances both functionality and ambiance.

Functionality That Fits Your Lifestyle
Seating or No Seating?
Not every kitchen island needs barstools. If your household doesn’t dine at the island, you may prefer to prioritize storage or appliance integration. But for homes that entertain frequently or have an open kitchen-dining layout, adding seating for two to four people is often a must.
Built-In Appliances & Utility Zones
Islands are increasingly equipped with built-in microwaves, beverage fridges, prep sinks, and even cooktops. These additions improve workflow and distribute kitchen functions more evenly. However, they also come with added plumbing and electrical considerations, so early planning is essential.
Movable or Freestanding Alternatives
If space is tight or you prefer flexibility, consider a movable kitchen island. These freestanding units can be repositioned or tucked away as needed. With open shelving and butcher block tops, they offer storage and prep space without committing to a permanent footprint.
Design Tips to Maximize Flow & Use
Don’t Overbuild – Leave Breathing Room
The island should enhance—not overwhelm—your kitchen. Leave enough clearance for drawers to open fully and for people to move around comfortably, even when the dishwasher or oven is open. Visually, the island should support the room’s proportions and sightlines.
Match the Island to the Home’s Style
Whether your home leans modern, coastal, or traditional, your island design should reflect that style. In coastal homes, natural wood or rattan accents pair well with blue and white palettes. In modern kitchens, clean lines and matte finishes are the go-to choices.
Lighting Above the Island
Good lighting makes all the difference. Pendant lights remain the standard for islands, but their shape, size, and spacing should reflect the size of your surface. A single large pendant works for a small island, while larger islands often benefit from two to three evenly spaced fixtures.
When to Consult a Pro for Custom Builds
Structural Considerations & Utility Lines
Islands that include sinks, appliances, or cooktops require careful planning. Plumbing, venting, and electrical must be routed through the floor, which may require permits or structural adjustments. An experienced contractor can ensure everything meets code and functions properly.
Layout Optimization & Long-Term Planning
If your island design affects the overall kitchen layout—especially if you’re removing walls, relocating fixtures, or adjusting cabinet alignment—it’s wise to bring in a professional early. Skyline Design Build offers both design and construction expertise, helping homeowners create custom kitchen layouts that look great and work efficiently for the long haul.

Conclusion: Islands Built for Real Life
A well-designed kitchen island can transform not just how your kitchen looks, but how it functions. In 2025, it’s about finding the balance between beauty, utility, and flow—whether that means subtle textural details or a fully equipped prep station. By considering proportion, style, and how your household uses the space, you’ll land on an island design that fits naturally into your home—and enhances it for years to come.
