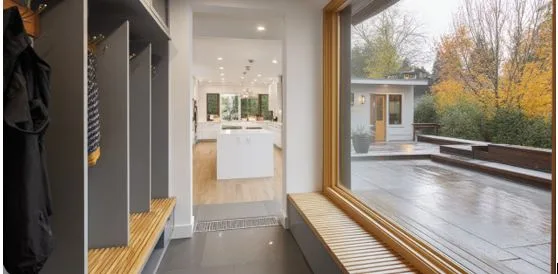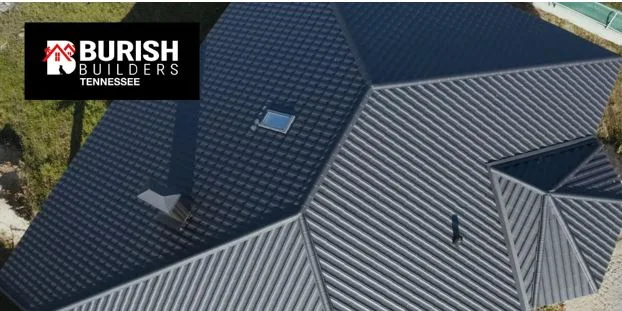Sapir Construction Seattle 2025 Outlook: Climate-smart Remodeling, Clear Budgets, and Smoother Schedules
Seattle homeowners want spaces that feel brighter, work harder, and hold up to months of wind and rain. The best remodels pair calm design with building science that manages moisture, protects finishes, and keeps utility bills sensible. Based steps from Pike Place, Sapir Construction shares a practical 2025 guide for kitchens, baths, and exterior envelopes, along with timelines, budgeting tips, and a simple checklist you can use to compare proposals.
Plan for light, flow, and daily routines
Start by walking your home on a typical weekday. Note how people move from the door to the kitchen to homework and bedtime. Keep a clear sight line from the entry to your brightest window. That single decision makes tight rooms feel deeper and helps you supervise kids and pets while you cook. Where privacy matters, choose pocket doors with clear or reeded glass to borrow daylight without blocking it. Measure door swings, window heights, and appliance clearances before you pick finishes. A clean measured plan reduces change orders and stress later.
Kitchens that cook well and clean fast
Layout drives satisfaction more than any finish.
- In narrow rooms, a galley with a peninsula gives long, uninterrupted counters and keeps foot traffic away from the cook zone.
- In open plans, an L with a compact island adds prep space and social seating without crowding aisles.
- Storage that disappears into the architecture keeps surfaces calm. Use full height pantry towers with internal drawers, 9 to 12 inch pull-outs beside the range for oils and spices, deep drawers with peg organizers for pots and dishes, toe-kick drawers for trays, and an appliance garage with pocket doors for the espresso maker.
- Vent the range to the exterior through a short, smooth, sealed duct.
- Layer light with recessed ambient, under cabinet task strips, and two simple pendants over the island so the room works at night and photographs cleanly.
Bathrooms built for recovery and durability
Start behind the tile. Continuous waterproofing, sloped pans, and quiet fans on timers protect framing and finishes in our marine climate. Curbless showers are safer for tired legs after hikes and make quick rinses easy. Floating vanities make small rooms read larger and simplify cleaning. Choose porcelain tile with low water absorption and clear, low iron glass to keep colors true in soft winter light. Radiant floor heat turns cold mornings into comfort without visual clutter.
Exterior envelope choices that actually dry
Seattle rewards assemblies that shed water quickly and then dry completely.
- Roofing: Architectural asphalt with synthetic underlayment and peel and stick at eaves and valleys or standing seam metal for long life and fast shedding.
- Siding: Fiber cement or engineered wood installed over a ventilated rainscreen so moisture can drain and evaporate.
- Windows and doors: Double or triple pane units with low E coatings, sill pans, and fully flashed perimeters to reduce condensation and drafts.
- Decks and entries: Composite or dense hardwood with hidden fasteners and positive slope at thresholds, plus a defined indoor walk-off zone to protect floors.
Moisture control is a system, not a single product
Balance attic intake at soffits with exhaust at the ridge. Add baffles at every rafter bay to keep air channels open above insulation. Air seal the attic floor around lights and chases before insulating so warm indoor air does not leak into cold zones. Kitchen and bath fans must terminate outdoors through smooth, insulated ducts with sealed joints. At grade, slope soil away from the house, keep mulch below siding, and clean gutters and downspouts at each season change.
Timelines Seattle owners can expect in 2025
Actual durations depend on inspections and product lead times, but these ranges help once work begins.
- Kitchen remodel: about 8 to 14 weeks
- Bathroom remodel: about 3 to 8 weeks
- Whole-home interior refresh: about 3 to 6 months
- Additions or dormers: about 4 to 9 months
Lock selections early, order long lead items up front, and ask for weekly updates with photos. This rhythm prevents small decisions from turning into large delays when the weather shifts.
Budget framing that respects priorities
Split choices into two buckets.
- Performance layer: waterproofing, flashing, air sealing, balanced ventilation, insulation, and safe electrical and plumbing.
- Visible layer: cabinetry, counters, tile, lighting, and plumbing trim.
Decide what must be premium and where solid standards are fine. Many Seattle kitchens land in a pull and replace band when the layout stays, while re-planned kitchens with custom millwork and electrical upgrades move to a mid band. Bathrooms scale with tile complexity and fixture level. Keep a 10 to 15 percent contingency for surprises common in older houses.
When you start comparing local options, review process pages, photo logs, and sample schedules from a trusted remodel contractor seattle resource to see how selections, budget, and calendar align.
Storage designed into the architecture
Small city homes feel larger when storage is built in. Add a bench with lift lids at the entry for shoes and umbrellas. Line a hallway with shallow cabinets for chargers and backpacks. In the kitchen, run a full height pantry with internal drawers and a narrow tray pull-out near the range. In a flex room, consider a wall bed or cabinet system that hides office gear after hours.
If you prefer one accountable team for drawings, permits, carpentry, and warranty, schedule a feasibility walk-through with Sapir Construction to align scope, allowances, and timelines before you place orders.
A simple checklist for apples to apples bids
- Measured plan with door swings, window heights, and storage zones mapped before finish selections.
- Written scope that covers demo protection, rough-ins, insulation, drywall, millwork, counters, tile, paint, finals, and cleanup.
- Moisture strategy that lists membranes, flashing details, fan sizes, and duct routes on a plan.
- Rainscreen and ventilation notes for exterior work, including ridge and soffit calculations.
- Allowances with named brands or per square foot figures for tile, counters, flooring, lighting, and fixtures.
- Schedule with start window, inspection checkpoints, and delivery windows for long lead items.
- Communication plan with one project manager, weekly updates, shared photos, and a punch list process in writing.
- Warranty for labor plus manufacturer registrations completed after install.
Bottom line for 2025
Lead with light and circulation, choose materials that like humidity, and invest where durability and daily touch points overlap. Keep communication simple and weekly, then treat the schedule like a shared family calendar. With a climate-smart plan and disciplined sequencing, your home will feel brighter, calmer, and easier to live in through many rainy seasons.





