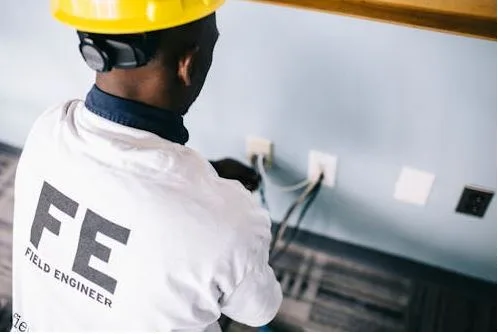WHAT KIND OF SEATING ARRANGEMENTS WORK BEST FOR RESTAURANT
Your restaurant’s seating arrangement is a major factor in creating a welcoming and comfortable atmosphere for your customers. A thoughtfully arranged seating arrangement can influence your restaurant’s aesthetics, atmosphere, and customer flow. Here, I will show you how to arrange restaurant chairs in a way that maximizes space, enhances customer comfort, and creates the ideal ambiance for your restaurant.
LEARN ABOUT RESTAURANT CONCEPT AND THEME
Before you begin placing tables and chairs, it is essential to have a clear understanding of the concept and subject matter of your restaurant. Evaluate the style, location, and target demographic. For example, the seating arrangement of a casual café will differ from that of a fine dining establishment.
TAKE A LOOK AT AVAILABLE SPACE
Examine the layout and size of your eatery. Before purchasing dining room chairs, take precise measurements of the area and note any walls, windows, or entrances that may impact the layout.
SELECTING AN APPROPRIATE CHAIR STYLE
Pick out plush chairs that complement your eatery’s decor. It would be nice if the chairs matched the tables and the overall theme of the music. Consider factors such as color, fabric, and padding to establish a consistent style.
DETERMINE THE MAXIMUM NUMBER OF PEOPLE WHO CAN SIT
Determine the maximum number of guests you can accommodate simultaneously. This will be based on the concept and size of your restaurant. The goal of most eateries is to provide enough space for customers while also increasing the number of seats available.
CHOOSE THE TABLE SIZE
Consider the number of people you’ll be serving and the layout of your room when selecting tables. To achieve a harmonious balance, it is essential to consider the proportions of the table and chairs.
AREA BETWEEN CHAIRS AND TABLES
Ensure there’s sufficient space between the seats and tables to allow everyone to move around easily. The standard recommendation is to leave at least 18 inches of space between chairs and the edge of the table, and at least 24 inches between tables. To ensure the comfort of both workers and guests, aisle ways should be at least 36 inches wide.
MAKE A NEW SEATING AREA
You should cater to your patrons’ preferences by offering a variety of seating options in your restaurant. One example is:
- Adorable spots for small gatherings or couples
- Spacious tables perfect for gatherings of all sizes
- For individuals who want to dine alone or are in a hurry, there is bar or counter seating available.
THINK ABOUT ADJUSTABLE SEATING
If your restaurant hosts events or needs to accommodate various party sizes, consider a mix of classic tables and more flexible seating options, such as banquettes, booths, and communal tables.
STRIVE FOR SUITABLE PATHWAYS
The arrangement of your chairs should be such that both employees and customers may easily reach them. Stay out of the way and don’t create any obstacles.
MAXIMISE LIGHTING AND VIEWS
Seating should be arranged to take advantage of desirable views for a tranquil dining experience, whether it’s an outdoor space, an open kitchen, or an architectural feature. Proper distribution of natural and artificial lighting, as well as adequate illumination of the hearth, are also important considerations.
DO SOMETHING NEW AND ASK FOR APPROVAL
See what works best in your space by experimenting with various chair configurations before committing. Take a risk and seek out the opinions of trustworthy friends or coworkers; they may have fresh perspectives to offer.
LEAVE ROOM FOR ADJUSTMENT
You should be prepared to rearrange your chairs as needed. Your initial plan may require revisions in light of customer feedback and evolving food preferences.
THINK ABOUT HAVING YOUR EVENT OUTSIDE
To expand your dining options, consider purchasing comfy, weatherproof seats for your restaurant’s outdoor area. Get the space and access you need for a great outdoor dining experience.
OBSERVE ALL RULES
Ensure that the seating plan complies with all relevant building and safety regulations, particularly those related to accessibility, fire exits, and occupancy limits.
CONSTANT UPKEEP
You can keep your chairs in good condition by regularly checking and cleaning them. To maintain the area looking neat and inviting, repair or replace broken chairs promptly.





